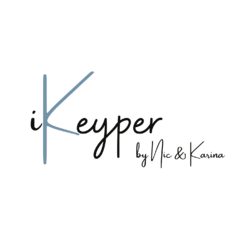1220 Lake Club Drive Greensboro, GA 30642
Luxurious Lakefront Estate Designed by Architect Bill Baker on Lake Club Drive at Reynolds Lake Oconee.Unparalleled elegance and grandeur at this exquisite lakefront residence, prominently located on the prestigious Lake Club Drive, within a short stroll from the Lake Club and the Ritz Carlton at Reynolds Lake Oconee. Crafted with meticulous attention to detail by Rob Marrett Construction, this home is a masterpiece of classic design and enduring sophistication. Experience breathtaking views and direct access to the serene waters of Lake Oconee, complete with a private boat dock.The newly installed paver driveway, expansive turn-around area, and a three-car garage set a majestic tone upon arrival. With over 8, 500 sq ft of living space, five bedroom five baths and 3 half baths, this home is designed as a multigenerational retreat, featuring a grand great room, stunning formal dining area and a colossal chef's kitchen with every amenity and appliance you need to entertain a big family, all leading to a balcony with panoramic lake vistas. Hardwood flooring throughout, handcrafted doors and vanities, custom antique lighting, Isokern fireplace, and a bespoke mahogany library and TV room underscore the home's refined aesthetic. The gourmet kitchen is equipped with double ovens, extra refrigerators, dishwasher drawers, built-in steamer, warming drawer, wine cooler. Adjacent is a large breakfast gathering room with lakeviews. There is a butlers pantry with refrigerator, warming drawer. Primary suite on the main level with awe-inspiring lake views, remote-controlled shades, and a spa-like bathroom offer private sanctuaries for rest and rejuvenation.Elevators take you to three floors. Upper level features three large suites, loft with living area, bonus room, cedar closet. The lower level features a vast recreation area with a pool table, a custom pantry kitchen, a state-of-the-art home theater crafted by a former Led Zeppelin recording engineer, an additional bedroom, gym with spa steam-shower. Home also features electric vehicle charging station, custom-built garage lockers, and lake-water irrigation system to cater to a lifestyle of ease and sophistication.Nestled amidst beautifully manicured grounds, this property not only offers a luxurious lake front living experience but also an invitation to create lasting memories with loved ones. Seize the opportunity to own this unparalleled estate, where every detail is a legacy of luxury and leisure. Membership available
| 7 days ago | Listing updated with changes from the MLS® | |
| 3 weeks ago | Listing first seen online |

Information deemed reliable but not guaranteed. The data relating to real estate for sale on this web site comes in part from the Broker Reciprocity Program of Georgia MLS. Real estate listings held by brokerage firms other than this office are marked with the Broker Reciprocity logo and detailed information about them includes the name of the listing brokers. Copyright © 2020-present Georgia MLS. All rights reserved.
Data last updated at: 2024-05-04 03:45 AM UTC


Did you know? You can invite friends and family to your search. They can join your search, rate and discuss listings with you.